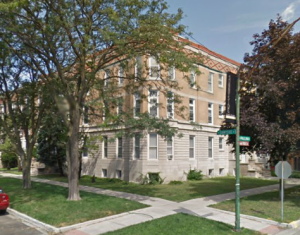4400 North Paulina Street
Note the Montrose Avenue facade, which is far superior to Paulina facade. Covered stucco cornice with brick prairie school patterns, elegant window transom patterns, coved bulkheads, and an arched door. Interior has mosaic tile entrance hall.
Like many of the buildings of architect Samuel N. Crowen (l872~1935), this apartment block has a kind of Egyptophile Art Nouveau quality to it. Crowen was considered “the architect of the future” in 1918, and designed a number of elegant Chicago apartment blocks, including the Sherland Apartment Building in Sheridan Park, the apartment houses at 415 W. Surf and at 4346 M. Clarenden near Montrose Avenue. He
also designed the Willoughby Tower (8 South Michigan Avenue) and the Stewart Manufacturing Company Plant. A native of Germany, he was largely self–educated, and designed a number of houses and apartment buildings on the South Side between 1894 and 1897 through a predecessor firm, Crowen & Richards. He had worked previously in the office of Solomon S. Beman, the architect of Pullman. Crowen had a distinctive design approach, and this building is excellent example.
HISTORICAL FEATURES
Crowen was the first owner as well as the architect of this building, which cost $75,000 in 1905. When the apartment block first opened in 1905 it featured 4-, 5-, 6-, and 7-room apartments with rents ranging from $32.50 to $40 a month.
SOURCES
CCL Survey; Permit #18752 on 5/22/1905. American Contractor 5/27/1905.
WALKING DIRECTIONS TO NEXT LOCATION
Continue the tour to 4420 North Paulina Street.
- The next building is about 256′ north from you.
- Click the ‘Continue the Tour’ button below when you’ve reached your destination.

