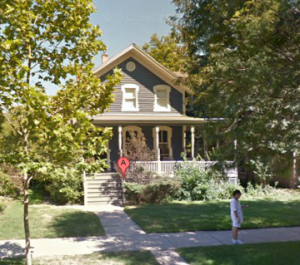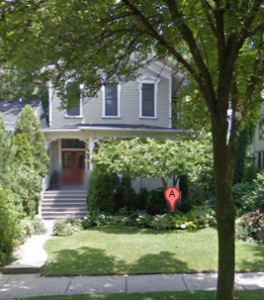4517 North Hermitage Avenue
Several features of this house are typical of houses of the 1870’s: note the deeply recessed, coffered front door and curved first-floor windows. First floor openings are all elongated. Roofline slopes gently. Many of its original features remain despite several siding efforts, including asphalt meant to simulate brick. Few such old houses survive on the North Side.
FEATURES (INCLUDING OWNERSHIP)
The James Andrews family was one of the earliest to settle in Ravenswood. Mr. Andrews joined the Congregational Church one block south in September 1873 and was one of the leaders in the effort to build a firehouse, later built at the corner of Ravenswood Avenue and Wilson, perhaps not coincidentally close to the homes of Andrews and the Galloway brothers, who were particularly active in organizing it. The firehouse stood just east of the railroad tracks (which then ran at ground level), across East Ravenswood Avenue from the site of the Pickard Building. The firehouse and its equipment cost $1,200, of which $1,000 came from assessments on local property owners. The remaining $200 was raised from a dance and from the sale of ice cream in the summer months.
It was the only firehouse in Ravenswood, and, of course, was operated by volunteers. Fire was a particular concern in Ravenswood because of the many wooden buildings. Although at least as early as 1879 Lake View Township restricted construction of wooden buildings in the southern part of the township, there were no restrictions in Ravenswood.
The City of Lake View later bought the firehouse for $800. Lake View offered to refund the money to the contributors, but, with their consent, it went instead toward a local public library.
Like his neighbors, the Galloways, Andrews purchased other property in Ravenswood. He also was president of the Ravenswood Loan & Building Association. Andrews’ primary business, however, was not real estate, but hardware. He was a long-time partner in the ventilator manufacturing firm of Andrews & Johnson.
SOURCES
CCL Survey; Recorder of Deeds Office, 1880 Census. No permit. Historical records.
WALKING DIRECTIONS TO NEXT LOCATION
Continue the tour to 4501 North Hermitage Avenue, the Ravenswood United Methodist Church.
- The next building is across the street, about 174’south from you.
- Click the ‘Continue the Tour’ button below when you’ve reached your destination.


