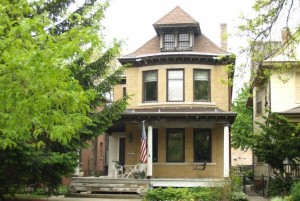4424 North Hermitage
The house is one of three brick buildings on these blocks of Hermitage Avenue with similar, if not identical, floor-plans. Note the mintons on the windows, as well as the fluted columns with very simple Ionic capitals on the porch and third-floor dormer window. Clear beveled-glass front window transom. Medallions, dentiled cornice.
HISTORICAL FEATURES
Frank Kirkham was a contractor or “builder” who designed his own houses. He built a number of homes in the area and seems to have lavished on this house an idiosyncratic sense of elegence. In 1898 Kirkham bought this property from the Linthicums, who lived in the 4200 block of Hermitage Avenue, built this house, and in October 1899 he sold it to Harry & Victoria Flanders.
Before agreeing to purchase the home, the Flanders negotiated several points with Kirkham: First, they received six additional feet on the south end of the lot. Next they demanded a number of changes to the house: for example, they wanted a Baker & Jackson furnace that would heat every room to 70 degrees even if the outside temperature fell to 0o. Finally, the Flanders demanded that Kirkham build a house, not flats, on the lot south of this house. He built the house just north of this home, too. These and other changes to the house brought the price to more than $8,000.
SOURCES
CCL Survey: Permit NW 871 on 12/21/1898. American Contractor, 12/24/1898.
WALKING DIRECTIONS TO NEXT LOCATION
Continue the tour to the corner of West Montrose Avenue & North Hermitage Avenue.
- The next stop is about 282′ from you at the next corner.
- Click the ‘Continue the Tour’ button below when you’ve reached your destination.

