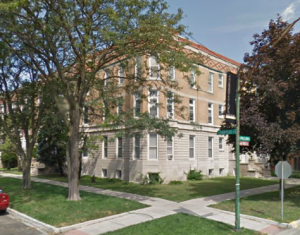4500 North Paulina Street
Decorative diamond-pattern brickwork in frieze and pronounced corner turret. Rusticated limestone on first floor, with small stone porches with Ionic columns. Its architect, Morrison H. Vail, boasted that the building had fronts of pressed brick with Bedford stone trimmings, hardwood [interior] finish with mantels, sideboards, and consoles, gas and electric fixtures, and steam heating, among other
features (Inland Architect). It cost $25,000 to build.
HISTORICAL FEATURES
This building was commissioned by Robert Bennett, who asked Morrison Vail to design the structure. Vail worked extensively in Ravenswood and also lived here. His house was in the 4200 block of Paulina (now the playground of the former Courtney School at Paulina and Berteau) and one of his offices was in the Bennett Building on the northeast corner of Ravenswood and Wilson avenues. He and Bennett worked together frequently. In 1895 alone Vail announced plans for three apartment buildings on land owned by Bennett. Vail also designed the first YMCA building for Bennett at the back of the Bennett Building (now demolished) and the apartment block at 4625-4627 N. Paulina.
After living in Ravenswood for years, Vail and Bennett both moved to Pasadena, California in the early twentieth century.
SOURCES
CCL Survey; Permit N1035 on 8/10/1895, Economist. 8/17/1895.
WALKING DIRECTIONS TO NEXT LOCATION
Continue the tour to 4601 North Paulina Street, the American Indian Center.
- Continue north about a tenth mile to the next street, Wilson.
- Click the ‘Continue the Tour’ button below when you’ve reached your destination.

