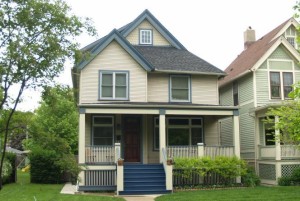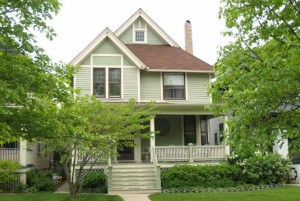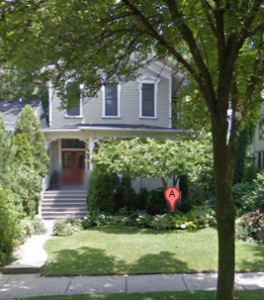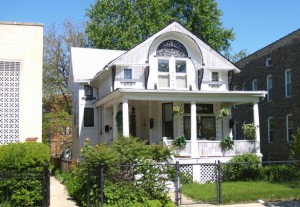4533 & 4529 North Hermitage Avenue
4533 and 4529 Hermitage are sister houses. In April 1885 James and Frances Stewart entered into an agreement with John Williams to purchase three consecutive lots. 4529, 4533, and 4537 for $750, and to build houses at 4529 and 4533 within 90 days. Construction costs on each house were to reach at least $2,000. Because the agreement survives we have an example of construction practices of one 1880’s developer: the Stewarts had to pay the contractor $500 when the lumber, “exclusive of millwork,” was delivered. For his part, Williams agreed to lend the Stewarts $1,500 on each house costs: $500 when the frame was up and the roof was on; $500 when the chimneys were up and the house was plastered; and $500 when the house was finished.
Unlike most of the houses on the tour, at least one and possibly both houses were rental homes until early in the 20th Century. To give an idea of rents for similar houses in East Ravenswood in the mid–l880’s: Tebbetts Company a local realty firm. offered a 6-room cottage for $17 a month and an 8-room cottage with bath for $20.
The firm also sold houses and offered a 6-room cottage for $2,000 and an 8-room house for $2,800. These homes, depending on the terms of financing, were certainly within reach of families with annual incomes of $1,0000. For example, in the 1880’s clerks in insurance firms might have a salary of $1,500 to $1,800, while an attorney in a small firm might earn $4,000 by 1890. (Gwendolyn Wright, Moralism and the Model Home [1980])
SOURCES
Recorder of Deeds Office. No permit. Sundry permit issued for remodeling on 3/25/1925. 1900 Census. 1887 and 1891 fire atlases.
WALKING DIRECTIONS TO NEXT LOCATION
Continue the tour to 4517 North Hermitage Avenue.
- The next building is about 33′ south from you.
- Click the ‘Continue the Tour’ button below when you’ve reached your destination.




