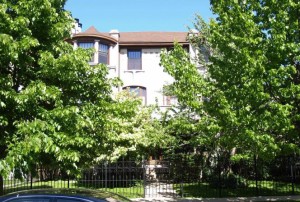4431 North Paulina Street
Charles Thisslew designed this building at an estimated cost of $18,000 in 1908. He included a large number of highly unusual details:
Third-floor sills, extending into second–floor keystones. Art Nouveau cast concrete or stone inserts. Chambered pillars on the bays. Stained glass. Highly European in its subtle details.
HISTORICAL FEATURES
Thisslew emigrated to the U.S. in 1882 from Norway and lived on this site both before and after construction of these apartments. A house stood here before the apartments were built. Among other projects, Thisslew designed flats for Gustaf Murbach at 1644 N. Leavitt in 1896.
SOURCES
Recorder of Deeds Office; Permit #2651 on 4/23/1908. In addition, permit for presumed division of apartments into smaller units on 3/12/1953 (B97289: Plan 3062; File 449486; book 67; Page 458).
WALKING DIRECTIONS TO NEXT LOCATION
Continue the tour to the corner of North Paulina Street & West Sunnyside Avenue.
- The next building is the church across the street, about 400′ north from you.
- Click the ‘Continue the Tour’ button below when you’ve reached your destination.

