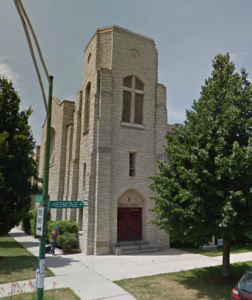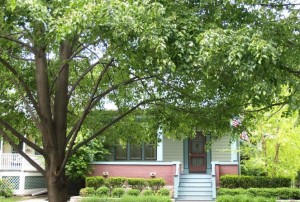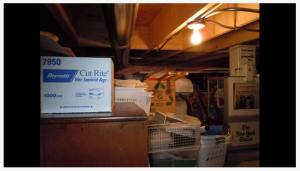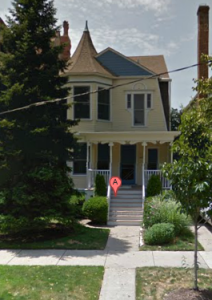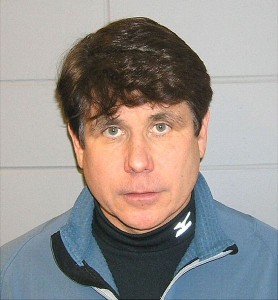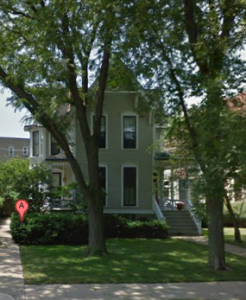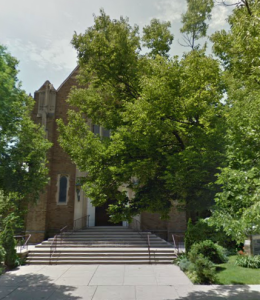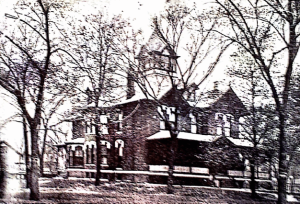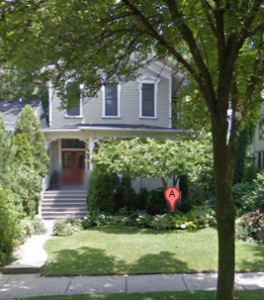In 1938, the City of Chicago acquired this property in the North Center neighborhood through a settlement with the Policemens’ and Firemens’ Death Benefit Fund. By 1950, the city had transferred the site to the its Bureau of Parks and Recreation, which improved it with a spray pool, a sand box, and a gravel-surfaced playground.
Following its general practice, the bureau named the site for adjacent Hermitage Avenue. In 1959, the city transferred the property to the Chicago Park District, along with more than 250 other properties. The park has been rehabilitated over the years, most recently in the 1990s, when the park district installed a new soft surface playground and planted additional trees. In 2004, the park district renamed the site in honor of Helen Zatterberg as part of an initiative to recognize the achievements of significant Chicago women.
Helen Zatterberg (1902 – 2002) was a librarian devoted to educating the community about its history, preserving the area’s historical sites and archives, and establishing historical collections relating to Chicago’s North Side. After graduating from Lake View High School, Helen began working in the Chicago Public Library system. She eventually rose to the position of North Side Regional Librarian, responsible for the management of libraries in the area north of North Avenue.
In 1935, under the direction of Carl B. Roden, City Library, Helen Zatterberg invited the community to the Hild Library to discuss the collection and preservation of local history. On a stormy night, over 300 people turned out and the Ravenswood Lake View Historical Association was formed to carry out this initiative. Since that time, the Regional Librarian remains a non-voting member of the Board of the Ravenswood Lake View Historical Association and the library staff and community continue to collect and preserve local history.
The public still actively uses the historical collections established by Zatterberg. In recognition for her contribution , the Ravenswood Lake View Historical Association Board of Directors has established an annual reward in her honor and recommended naming the park after her.
Helen Zatterberg lived near Leland and Wolcott Avenues, less than a mile from the park.
SOURCES
Chicago Park District, Ravenswood Lake View Historical Association.
WALKING DIRECTIONS TO NEXT LOCATION
Continue the tour to 4228 North Hermitage Avenue.
- The next building is across the street, about 180′ south from you.
- Click the ‘Continue the Tour’ button below when you’ve reached your destination.
View Larger Map

